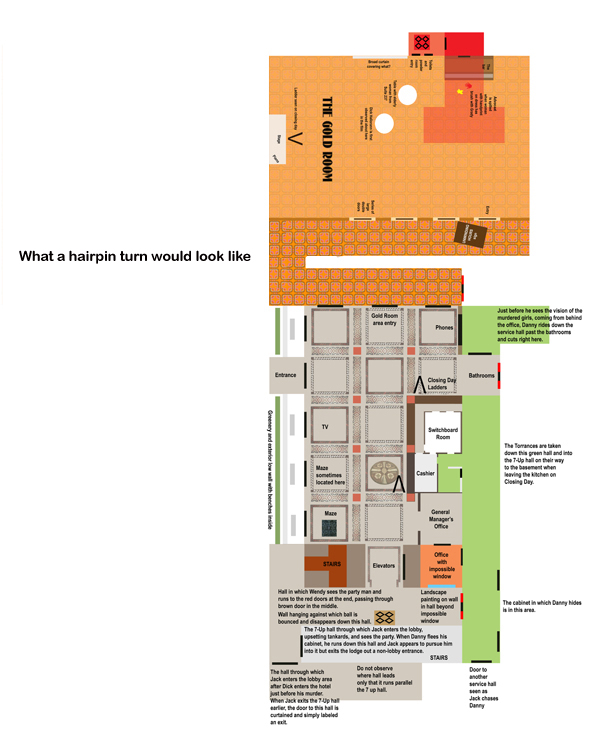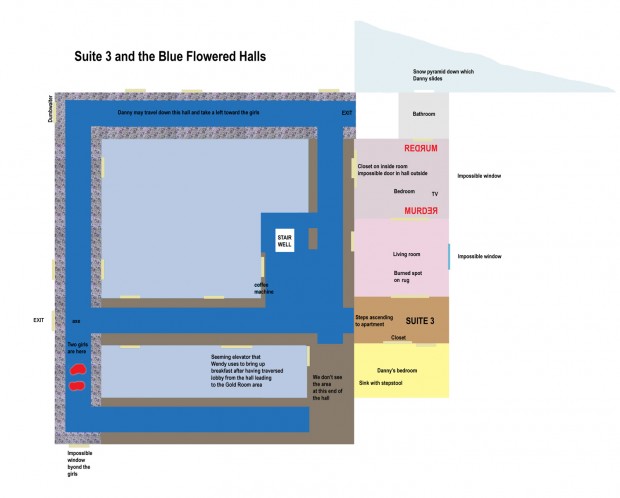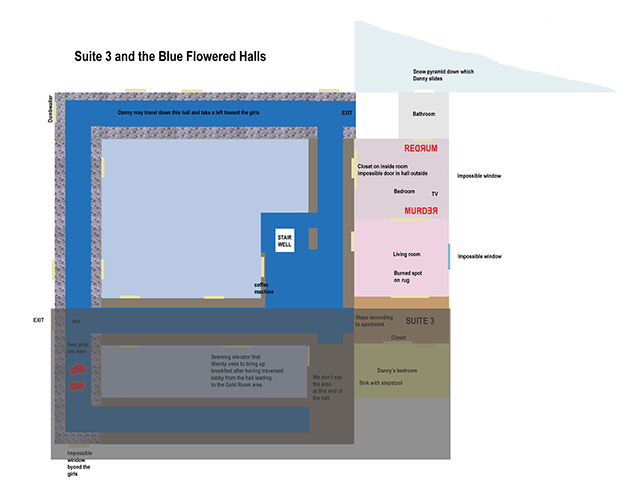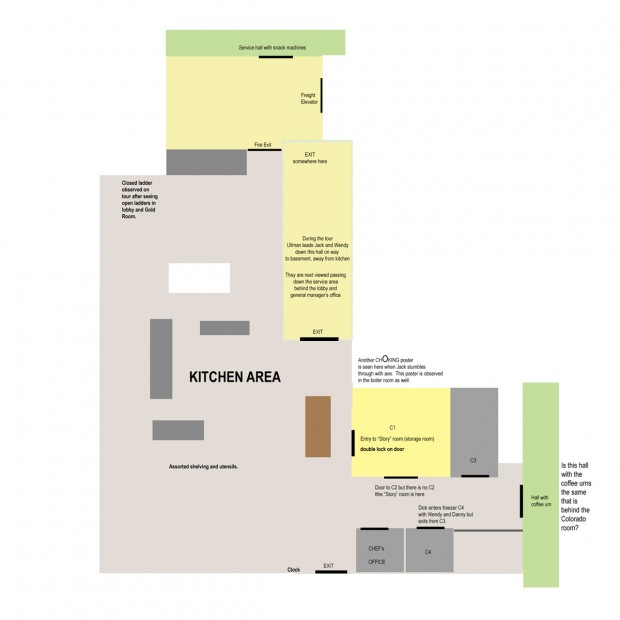Stanley Kubrick's The Shining
Maps of The Overlook
Go to TOC for this film ( (which has also a statement on purpose and manner of analysis and a disclaimer as to caveat emptor and my knowing anything authoritatively, which I do not, but I do try to not know earnestly, with some discretion, and considerable thought).
For some reason the idea of The Overlook's parts not fitting together can make some people upset when it really shouldn't. The initial response of many is to think in terms of continuity and design problems on a major production and that the maps are a matter of nit-picking at small details. One has to realize that Kubrick practiced the same mismatch technique in his other films, such as with the Haze household in Lolita and the apartment of Bill and Alice in Eyes Wide Shut. If we examine those spaces, we find that each of them is "impossible" in very odd, unnecessary ways. The manner in which the camera moves, in Lolita, coerces us into believing Lolita is first observed in the back yard, which fits with there being no expansive side yard when we view the exterior of the home--and one of the first things Kubrick does is show us the exterior of the Haze home. In fact, Lolita is viewed in what would be a yard to the screen right of the house, which does not exist. Kubrick also wipes out most of the second floor of the home, replacing it with an "impossible" window that we view for the first time from the interior of the bathroom. In Eyes Wide Shut, the location of the bedroom of Alice and Bill appears to change. Most notably, Bill wanders a maze of streets that is reused with different storefronts, but there are always glaring clues that reveal to the viewer he is wandering the same streets.
The Overlook is not exceptional amongst Kubrick's films for its disequilibrium.
The interior of The Overlook doesn't at all begin to fit with either the exterior on the studio set or the real life exterior of the Timberline in Oregon. At first glance it seems he might have had it constructed to fit with the set exterior, but he didn't. Eventually one realizes that there is likely only one window in the whole of the film that works with the interior, and only one entry/exit likewise. Nor do the different parts of the hotel's interior connect together in the way Kubrick visually leads one to believe. His manner of editing establishes assumptions, but those assumptions are wrong. One finds that the only possible room in the second floor section around which Danny cycles, is room 237.
The Lobby
I based the scale of the lobby on what I learned from the Gold Room's carpet and the fact that the area between the pillars roughly corresponds with the width of the hall to the Gold Room. This map shows the impossibility of the window in the office and the multiple halls that are behind that supposed office window.
There are subtle differences between the Gold Room hall off the Gold Room and what we would believe to be that hall viewed from the hall off the lobby. These subtle differences indicate that we are not viewing the Gold Room Hall on the left so there is no piecing together how the Gold Room fits with relationship to the lobby.
What I haven't pictured in the below map is the red hall. It inserts itself between Ullman's office and the hall in which Wendy comes across the "party" man with the split head. I described this in detail in the 4 PM section.
The Gold Room
My guess as to the Gold Room and the red bathroom was that the red bathroom is actually positioned within the Gold Room and its bar and into the area where Jack collides with Grady. I have since viewed a production still that shows the door to the red bathroom is, as I thought, in the right wall of the entry area to the bathrooms to the side of the bar, thus positioning the red bathroom as I had believed, not behind the Gold Room but layering over it. I give a full description of this in the Wednesday Part Two section of the analysis.
The Colorado Lounge
Kubrick films things in such a way so that he guides the audience to believe the Colorado Lounge is located somehow above the lobby, even though the viewer also knows both are on a ground floor. The audience is subtly given the impression the stairs in the lobby lead to the Colorado Lounge stairs. They don't. A misguiding shot is the crossfade from the lobby to the Colorado Lounge during the the Torrance's tour. There is a stack of luggage the Torrance's have brought up, and it is before the main lobby door. Kubrick crossfades so the rear stairway of the Colorado Lounge fits over the stairway in the lobby, a stack of luggage in the Colorado Lounge fits over the Torrance's luggage, and the elevators fit over the main door. The viewer doesn't see yet that the Colorado Lounge, on the same ground floor level as the lobby, is turned 90 degrees lengthwise from the lobby as they are only seeing its foyer. Because of these layerings, one feels the steps connect the Colorado Lounge and the lobby. Though the viewer sees all this can't be so, and that none of this fits together, Kubrick guides one to think it does, and treats it all very normally, so cognitive dissonance is quelled but never absolutely quieted.
The green and red hall behind the Colorado Lounge has a door that may go down to the basement and the boiler room.
Click for larger view.
Room 237 and its Floor Above the Colorado Lounge
I've endeavored here, with the overlay, to show how the floor for Room 237 fits in with the Colorado Lounge. The arrows show Danny's travel around the halls on his Big Wheel. The proportions are based on the designs in the rug and the ability to count off the repetitions of the designs via Danny's journeys and several other places in the film. One will observe that only one room is likely possible, that being Room 237. The room next to it will mostly be stairwell to the floor below.
Click for larger view.
The Staff Wing
Not the best map, but it'll do for showing approximately how the parts fit together. We know from Danny's exit out the bathroom window that it seems to be the second floor next to the screen right of the main entrance. If this is so then all the windows, with the exception of the bathroom, are interior. I cover in the A Month Later section how the studio facade of the Overlook is intended to be both front and rear. Many people think it is at the rear, and for good reason, the maze is not observed in the many shots of the Timberline. But when Dick approaches the Overlook in the Snowcat in the 4 PM section he is pulling up in front of the Overlook, not to its rear. We can be confident of this due the orientation of the garage and his approaching the Overlook from the screen right at all times.
The Upper Floors of the Staff Wing
When Wendy ascends the upper floors of the staff wing we find that an entire section is cut out. On one floor there is instead a service hall there. On another floor there is instead the room with the "beast".
The Kitchen
On Closing Day, Dick leads Wendy into the foyer to the bathrooms off the Gold Room when he is taking her to the kitchen. There is no possibility of the kitchen being accessed via that foyer. In the A Month Later section, Wendy comes from supposedly the direction of the Gold Room, down the hall and into the lobby, on her way to the elevators with her serving cart. Again, we are led to believe one can access the kitchen from the Gold Room area, but this is impossible.
Note that the door to the C2 locker, from the outside, would go directly into the C1 locker, and inside the C1 locker we see no such other door.
The Gold Room and the lobby
I cover in the A Month Later section of the analysis how the hall off The Gold Room is not the same one as we believe connects to the hall off the lobby. Still, we are purposefully led to believe there is a match. Even if there was a match, the Gold Room could not possibly be here as the exterior of the hotel doesn't allow for it. The Gold Room would be sitting out in the parking lot.

What happens if we reason there is an unseen hairpin turn in the hall so that the Gold Room is accommodated by the exterior? This seems highly unlikely but if that was the case this is what it would look like. Does a hairpin turn in the hall join the Gold Room and the lobby? It does not. Again, I describe how this is so in the A Month Later section.

2009 through 2012. Approx 1580 words or 3 single-spaced pages. A 12 minute read at 130 wpm.
Return to top of page
Return to Table of Contents for The Shining analysis
Link to the main Kubrick page for all the analyses








